Services
We offer solutions and support throughout the life cycle of a space: from its construction and availability to attendance management and experience design.
Learn more
So many unusual places, one platform. The use of the Digital Brain enables centralized management and monitoring of all multisite assets, starting with vendor relations, proper service delivery, and space availability. This enables a measurement of profitability per square meter and optimization of investments.
With Myspot, profitability per square meter becomes digitized. The platform enables forecasting and simulations with floor plans. Of understanding what the performance of each space is, monitoring the environments occupied by brands and recording the history of yield results.
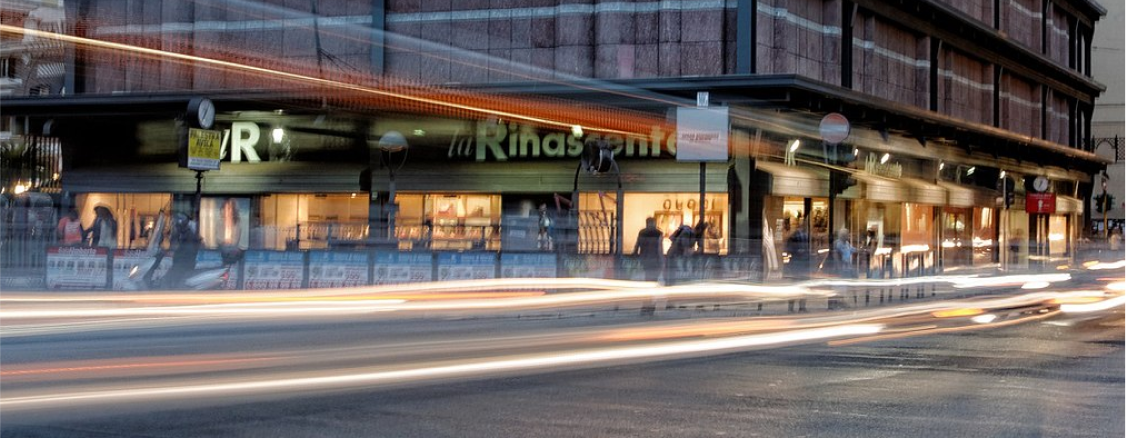
Bringing suppliers together in one virtual place to link size to point-of-sale data. Digitize leasing contracts to reduce consumption and environmental impact. Thanks to the mapping of display furniture and displays, it is possible to subdivide sales according to areas and product categories.

Front office coordination, call center service and customer satisfaction activities. 150 pharmacies managed, measured, and assured in terms of asset compliance: from needs mapping to maintenance engineering. From store clustering to measuring savings.
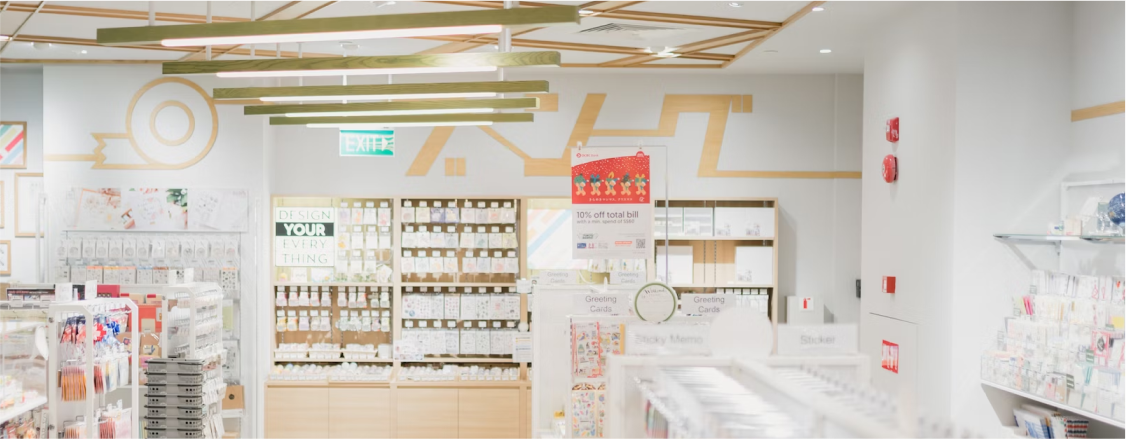
Manage vendor applications and their contractual compliance from a single portal, reducing management costs and increasing control over compliance. From reducing registry verification time to managing subcontracting processes and monitoring the schedule of administrative documents.
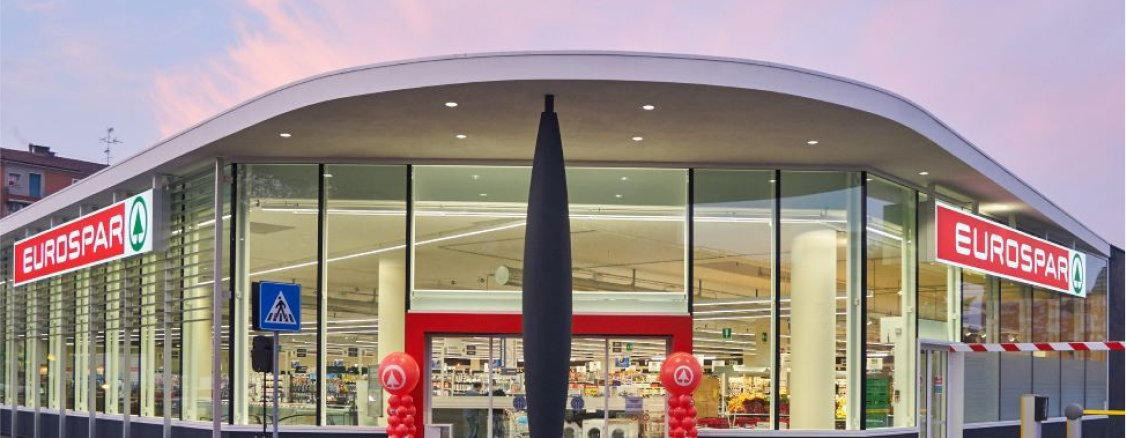

Consider every office as a place of relationship and learning, where space is designed according to activities and enabled by digital. Technology applied to space makes it possible to monitor and manage environments that are always efficient and available, processing information in real time.
Remodeling the Headquarters in Sesto San Giovanni according to the relationships of well-being and sustainability of our planet This is the need of the historic Milanese liquor company A headquarters transformed into a focal point of encounters experiences and personal growth to design a pleasant and rewarding workday without losing sight of the most important thing the well-being of the person.
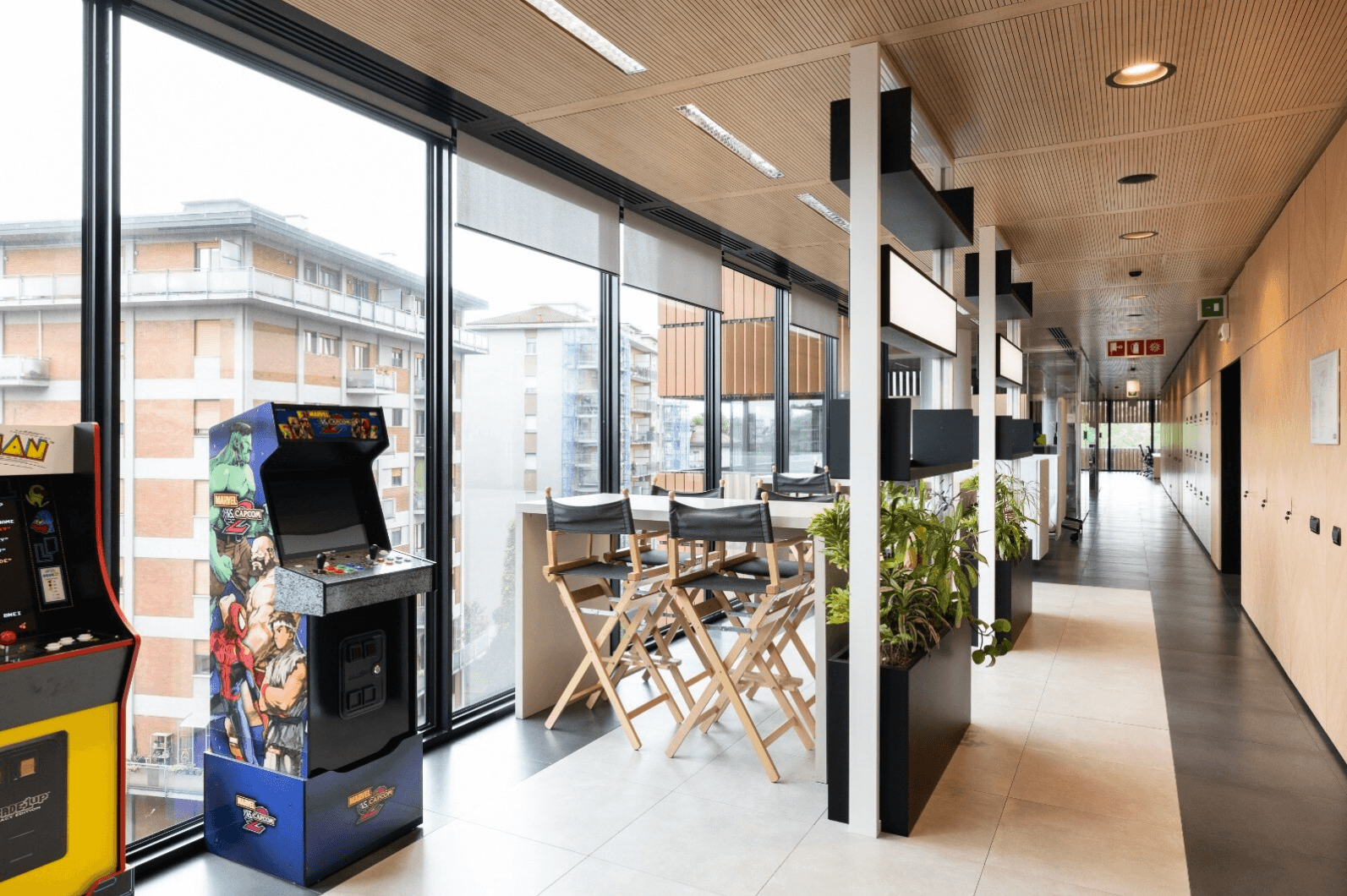
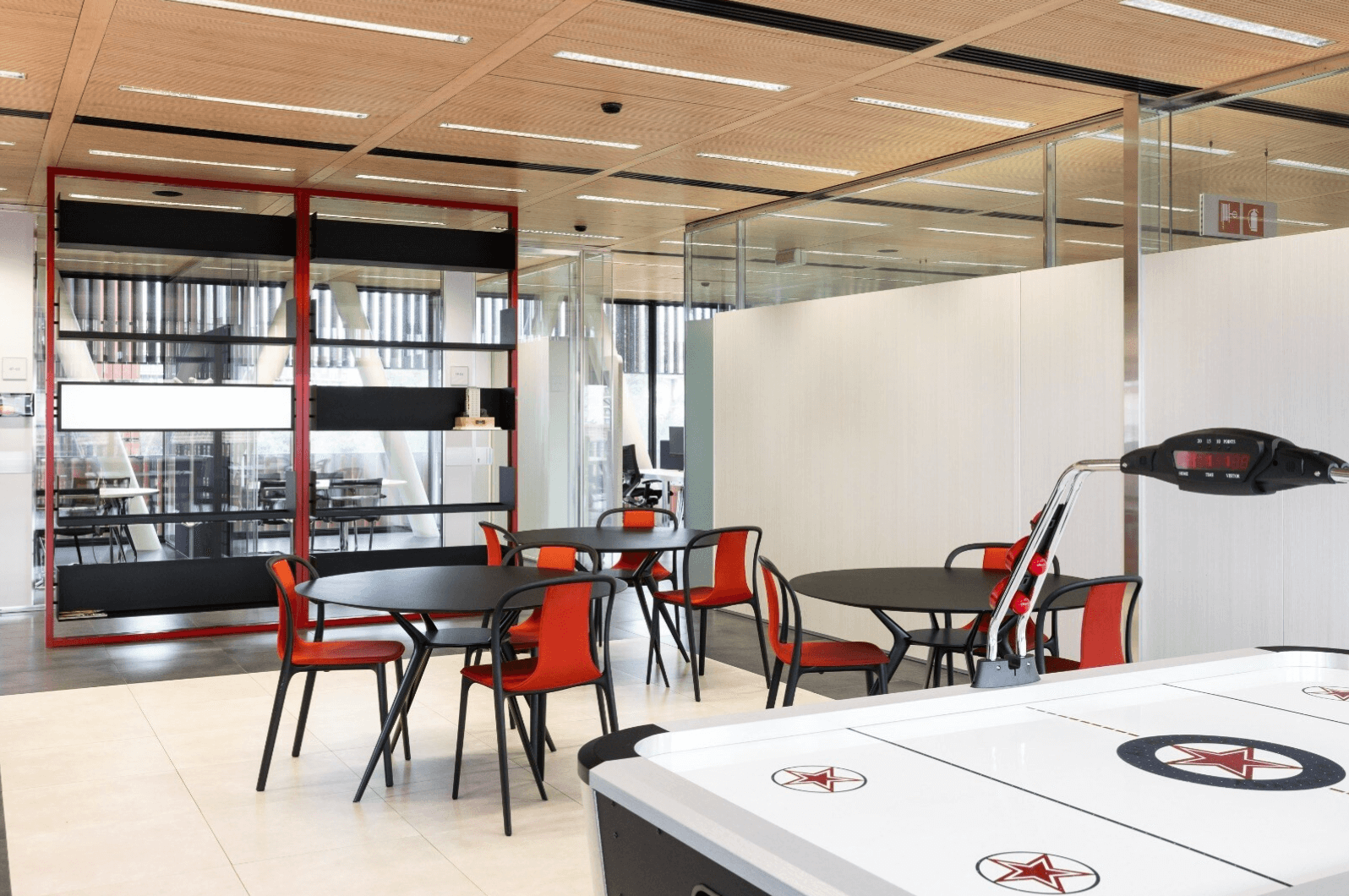
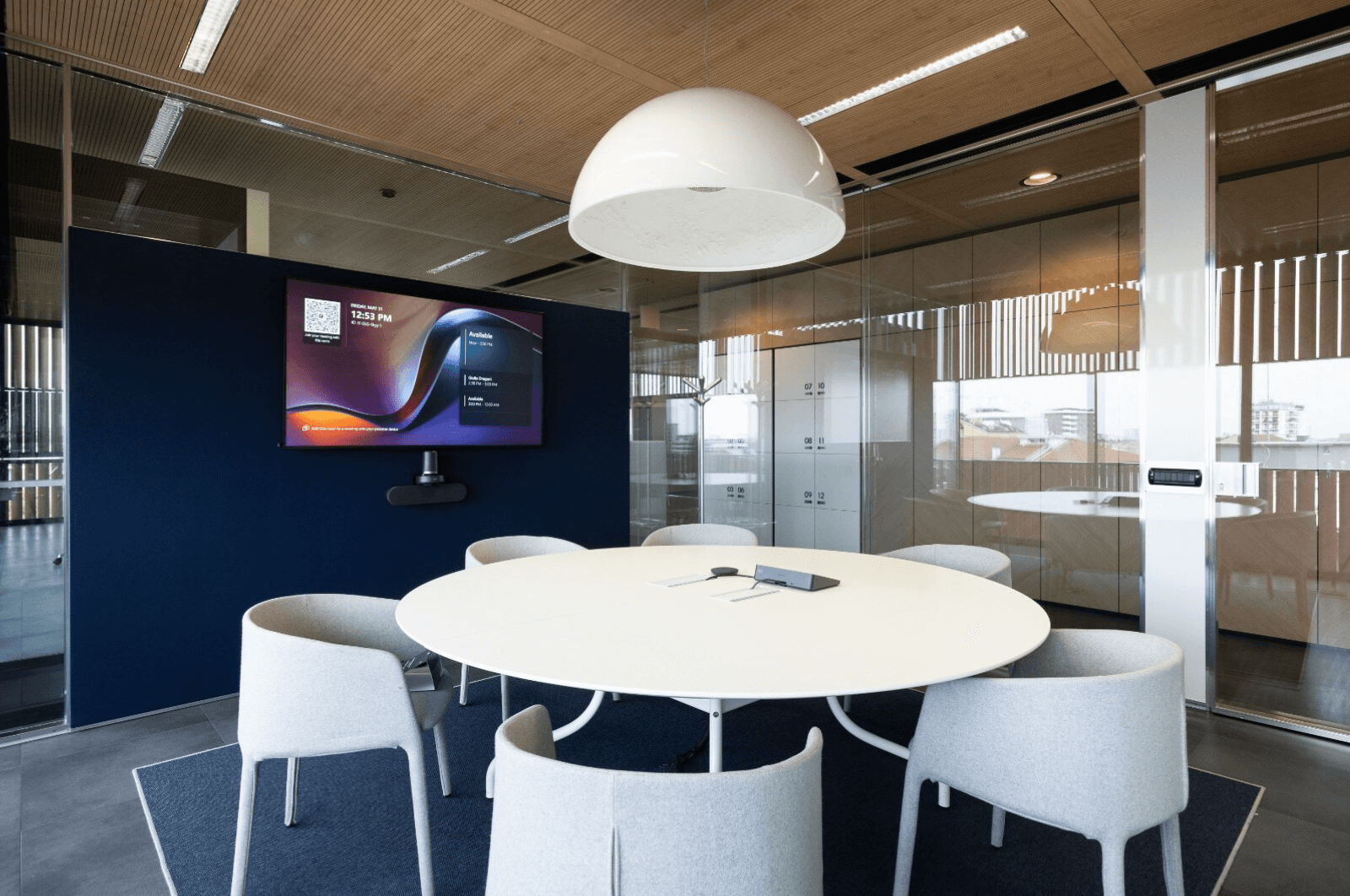
Nature suggested the shape of Toyota’s design The workplace that eFM designed is a tree-shaped huogory within it imagined the people in motion as a sap that moves from values and produces value It is a huogory that is completed with the choices and emotions with the journeys and glances of all those who inhabit it every day with a project in their heads and a state of mind in their hearts.
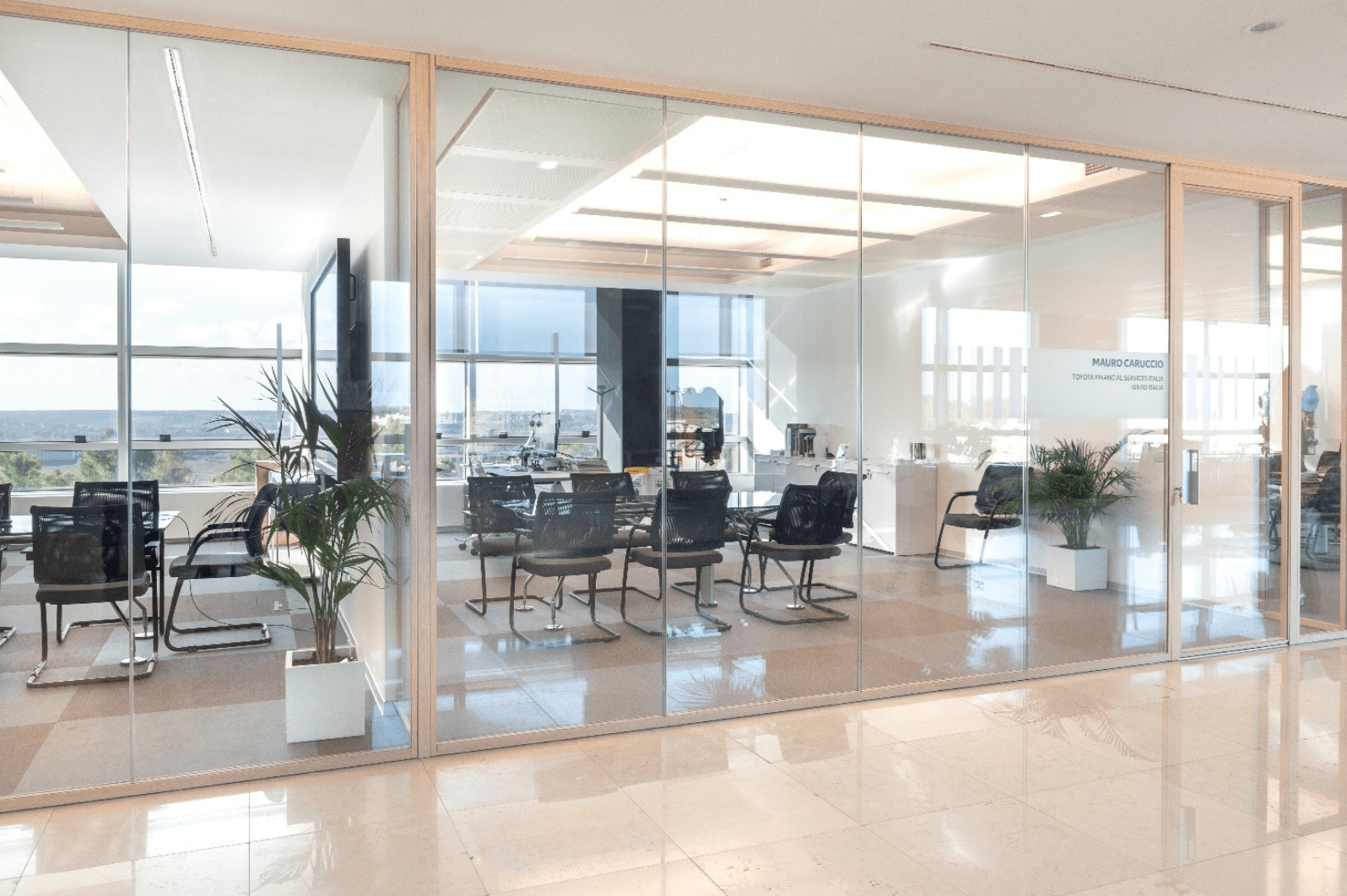
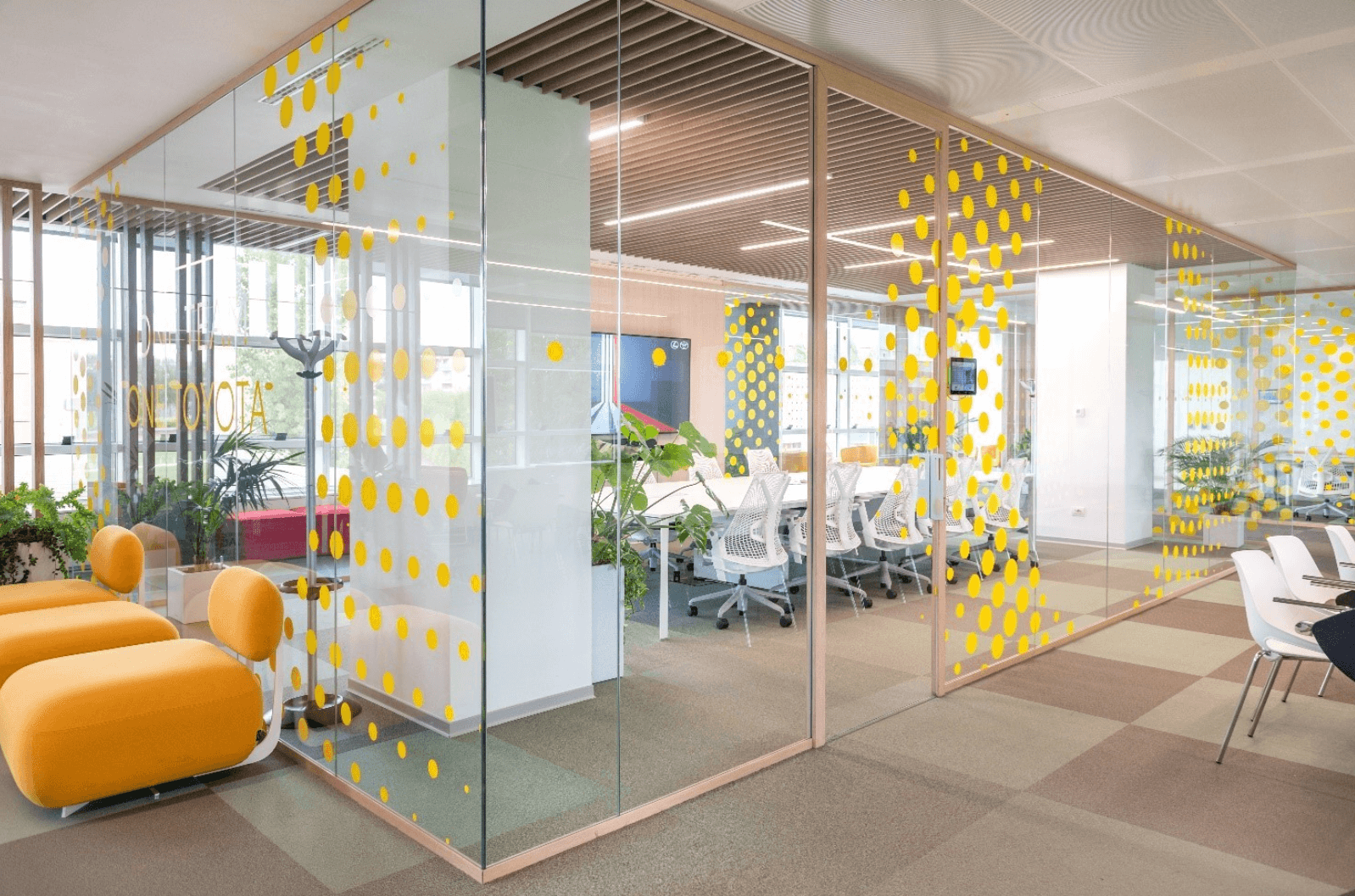
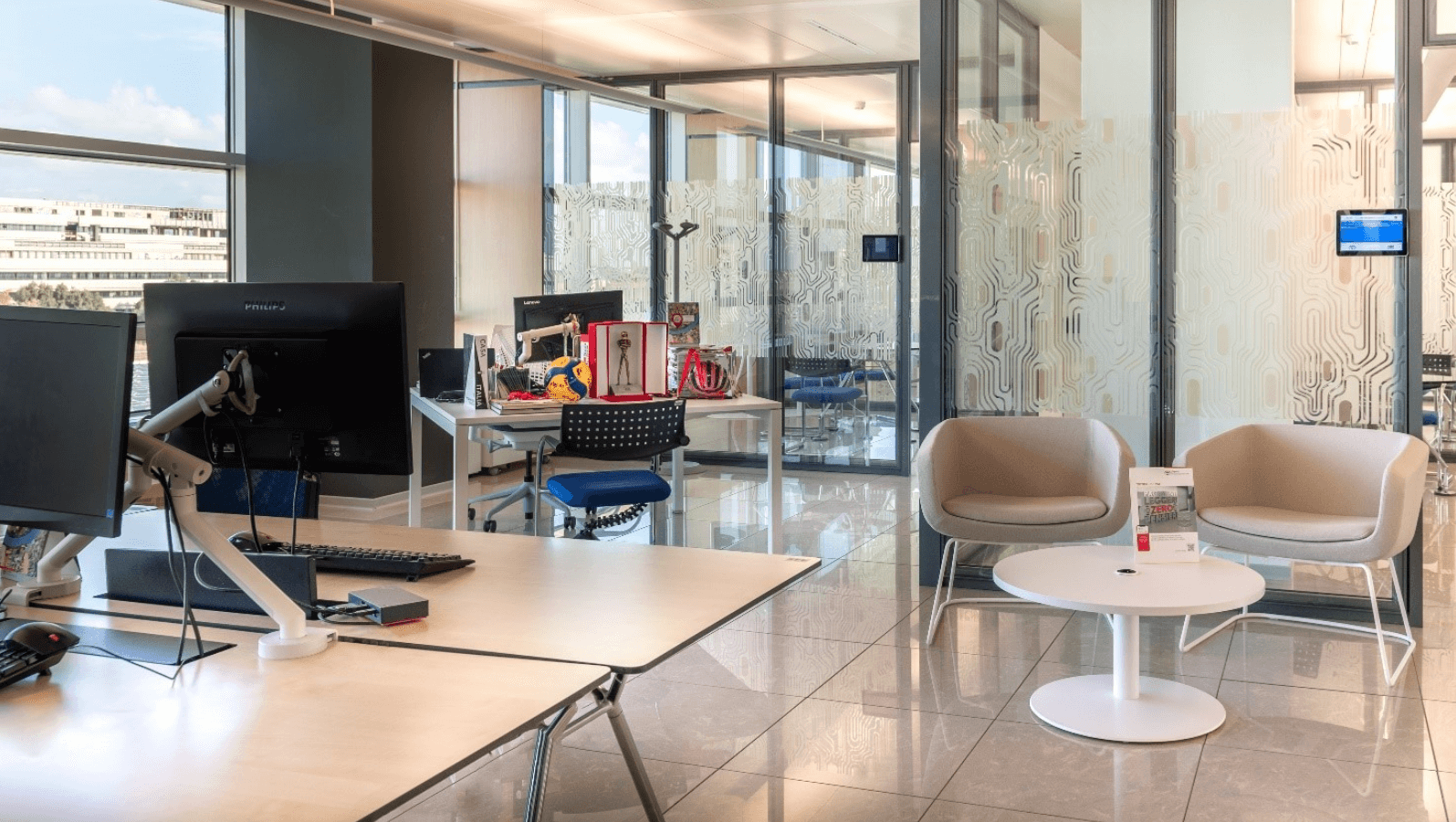
Optimizing Spaces and Putting Relationships at the Center MPS chooses eFM to reinvent and optimize its workspaces with an innovative approach to space management Bright open and collaborative environments that allow for greater productivity and exchange of skills Working in open spaces without dividing walls makes communication immediate increases creativity and puts relationships between colleagues at the center.
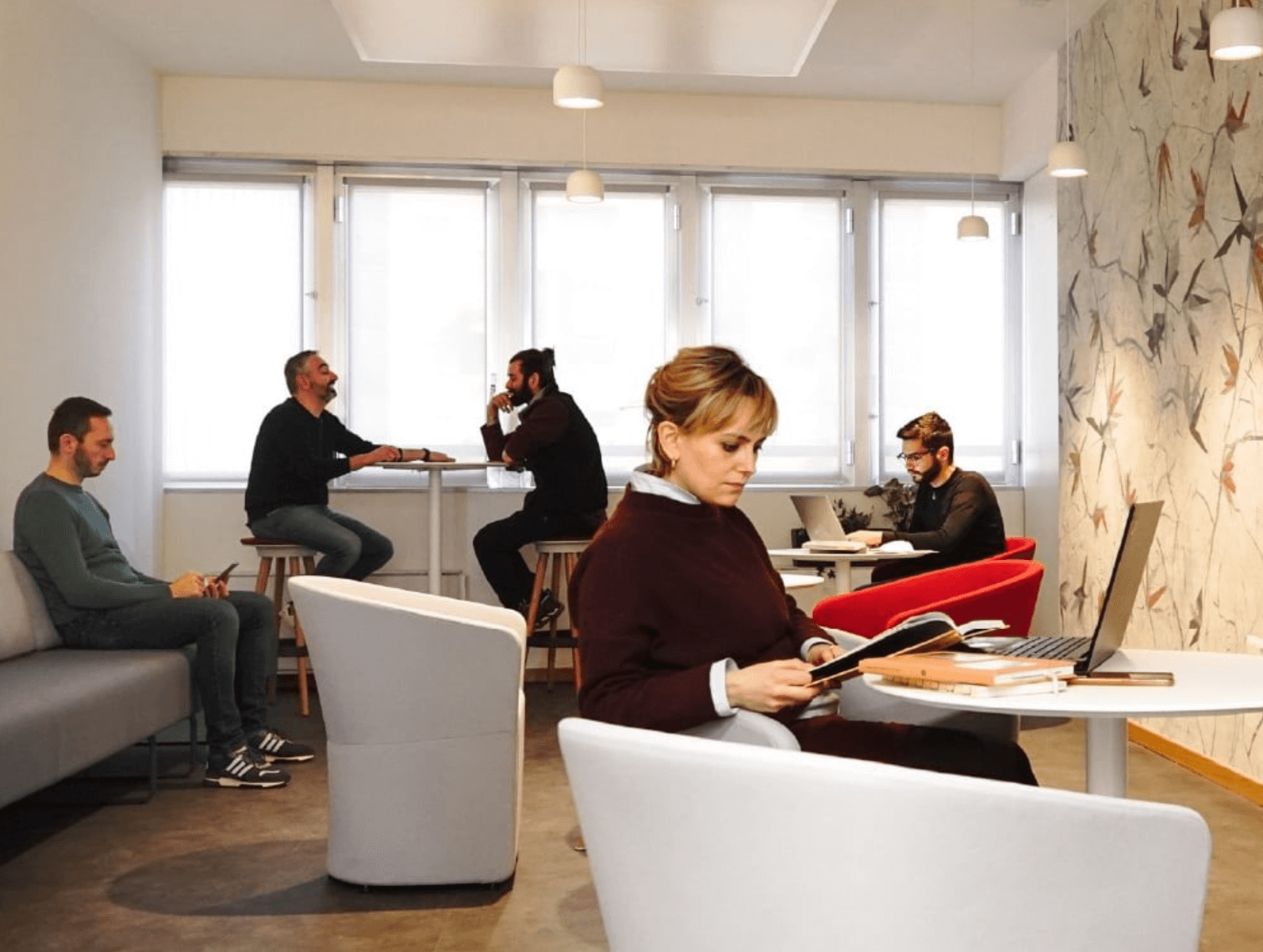
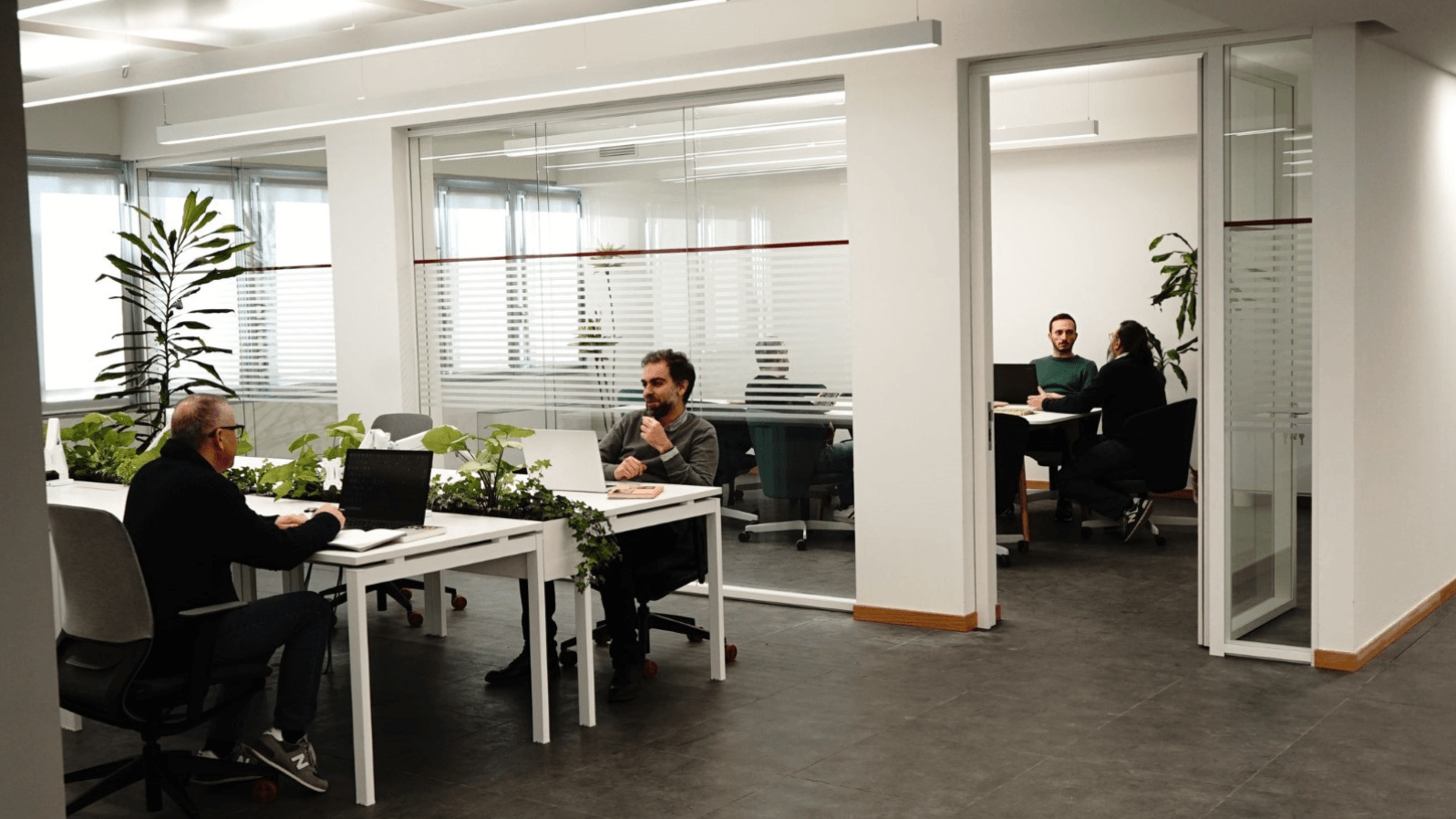
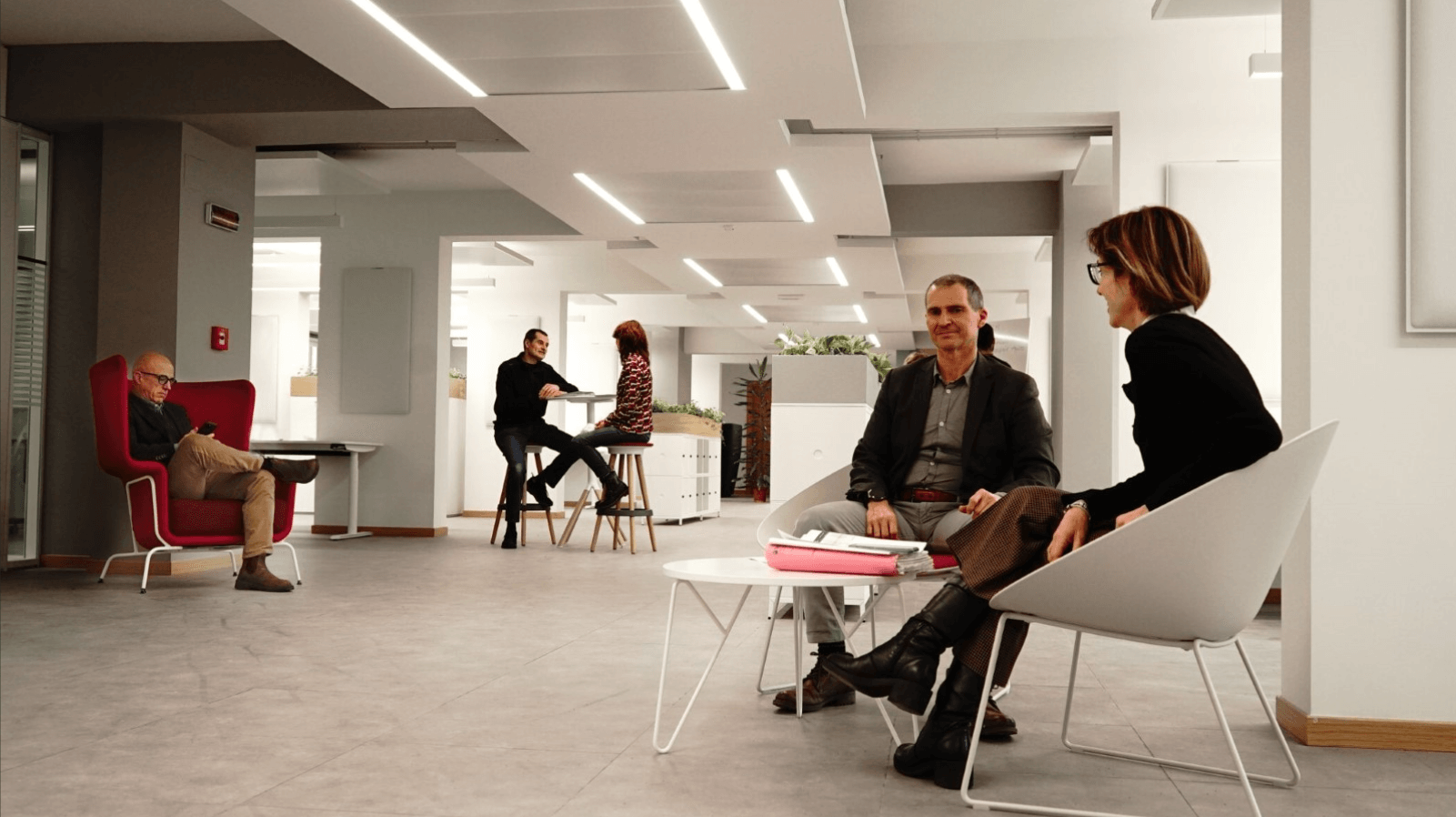
Flexibility, digitization and teamworking-these are the key words. The architectural solution, built in accordance with ESG parameters, ensures optimization of space and resources. The environments-open, smart and digitally augmented-allow people to share knowledge, technologies and experiences.
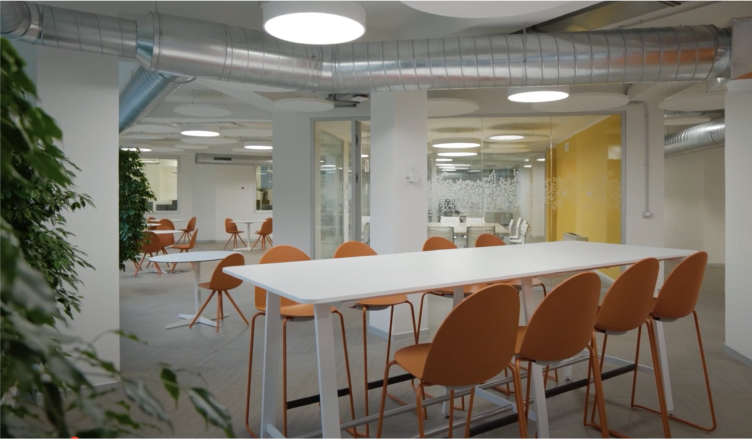
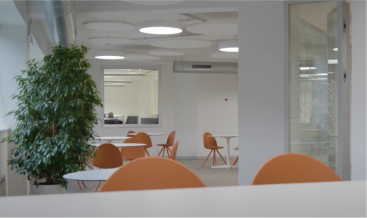
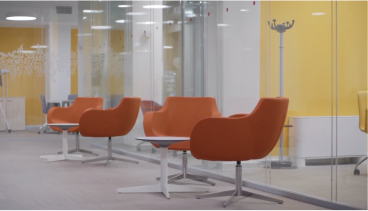
New workspaces that are more spacious, technological and capable of stimulating creativity-that is the challenge. Modular and reconfigurable furniture solutions were made at any time. A digital and plastic free New Ways of Working paradigm was implemented, introducing natural materials, green walls and green areas.
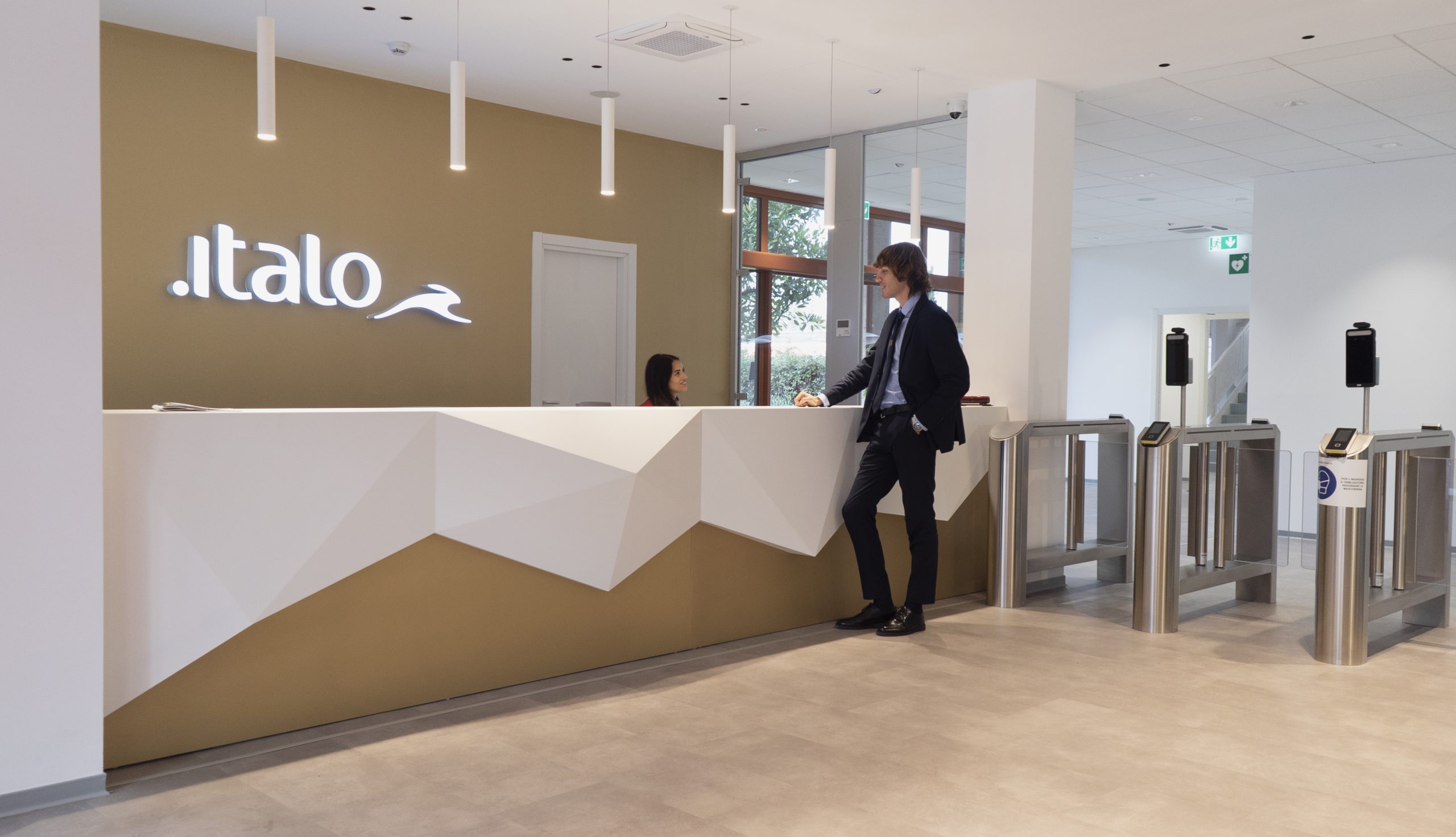
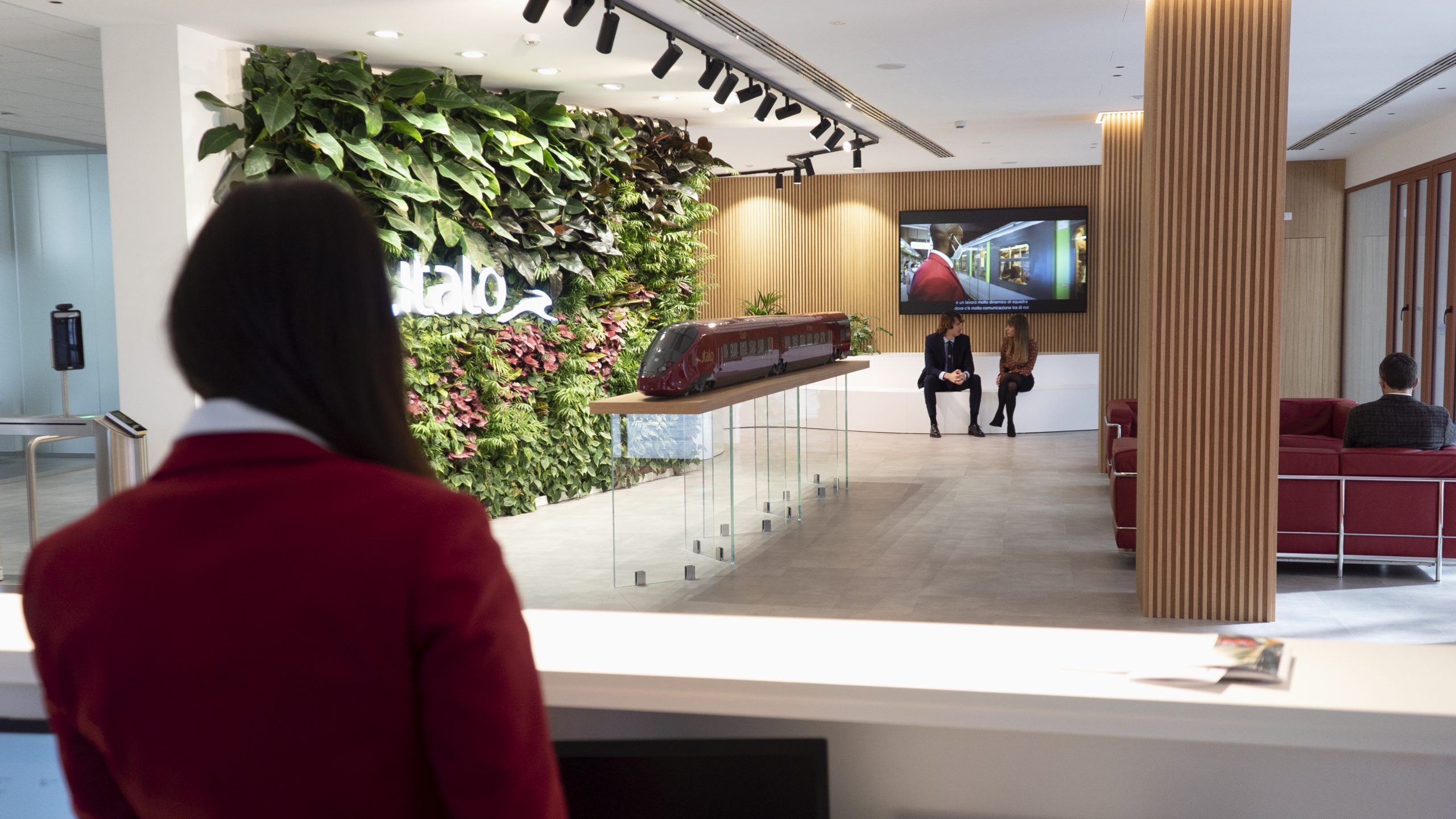
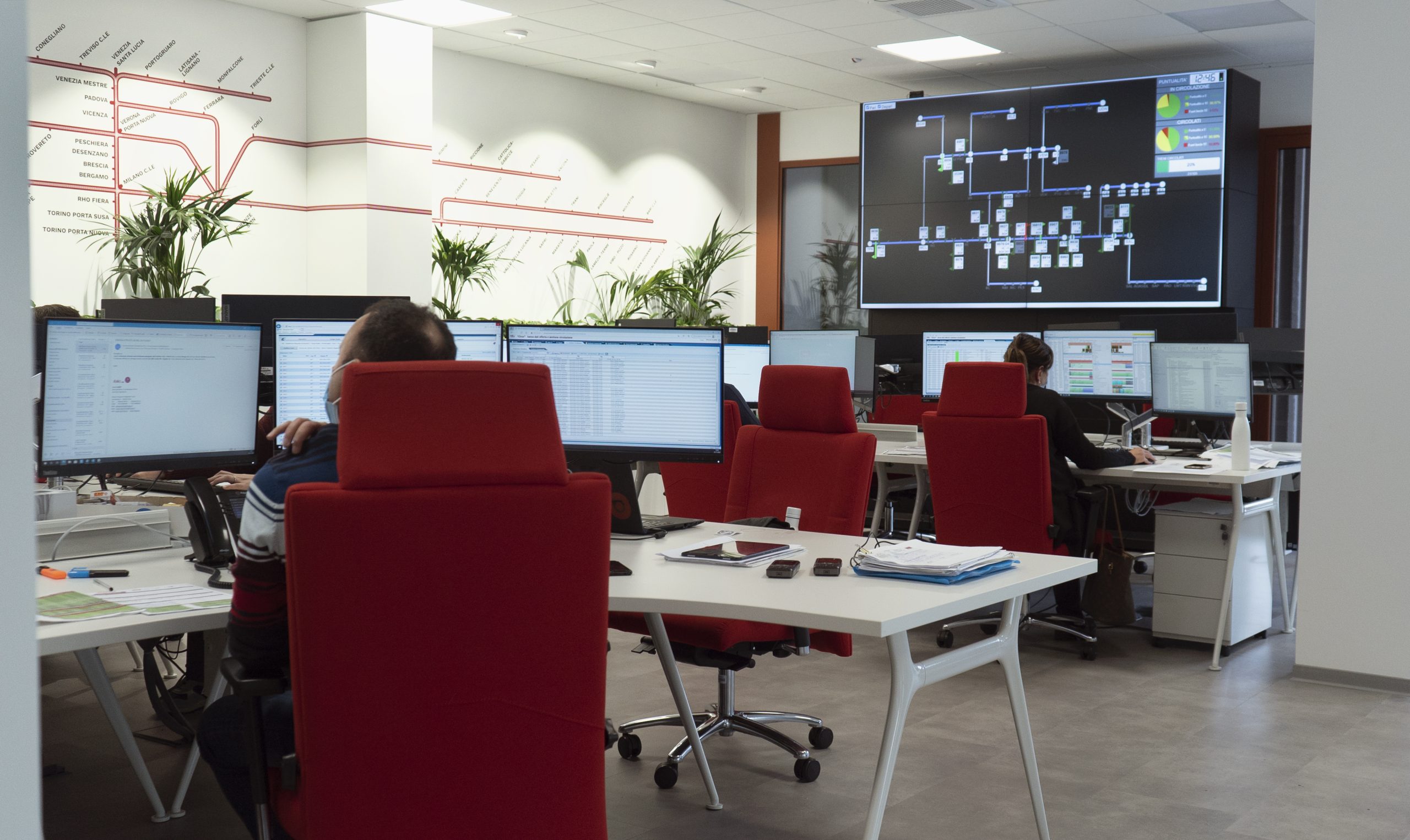
A technology platform to manage access and enable experiences. New spaces geared toward flexibility and Work Life Balance become, thanks to MYSPOT, open and shared to stimulate collaboration, creativity and relationships. Each environment is designed to decline the company’s values into architectural and design solutions.
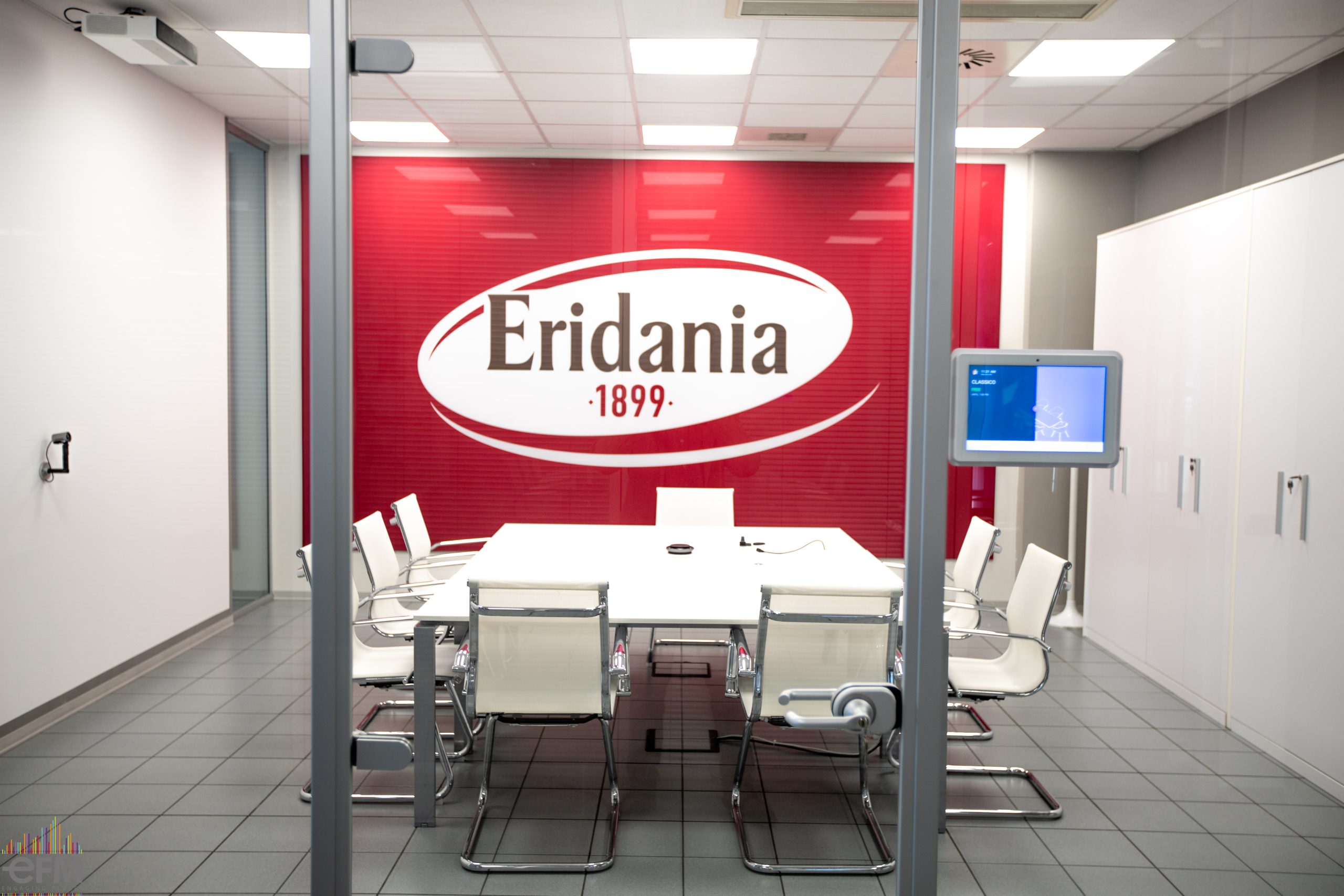
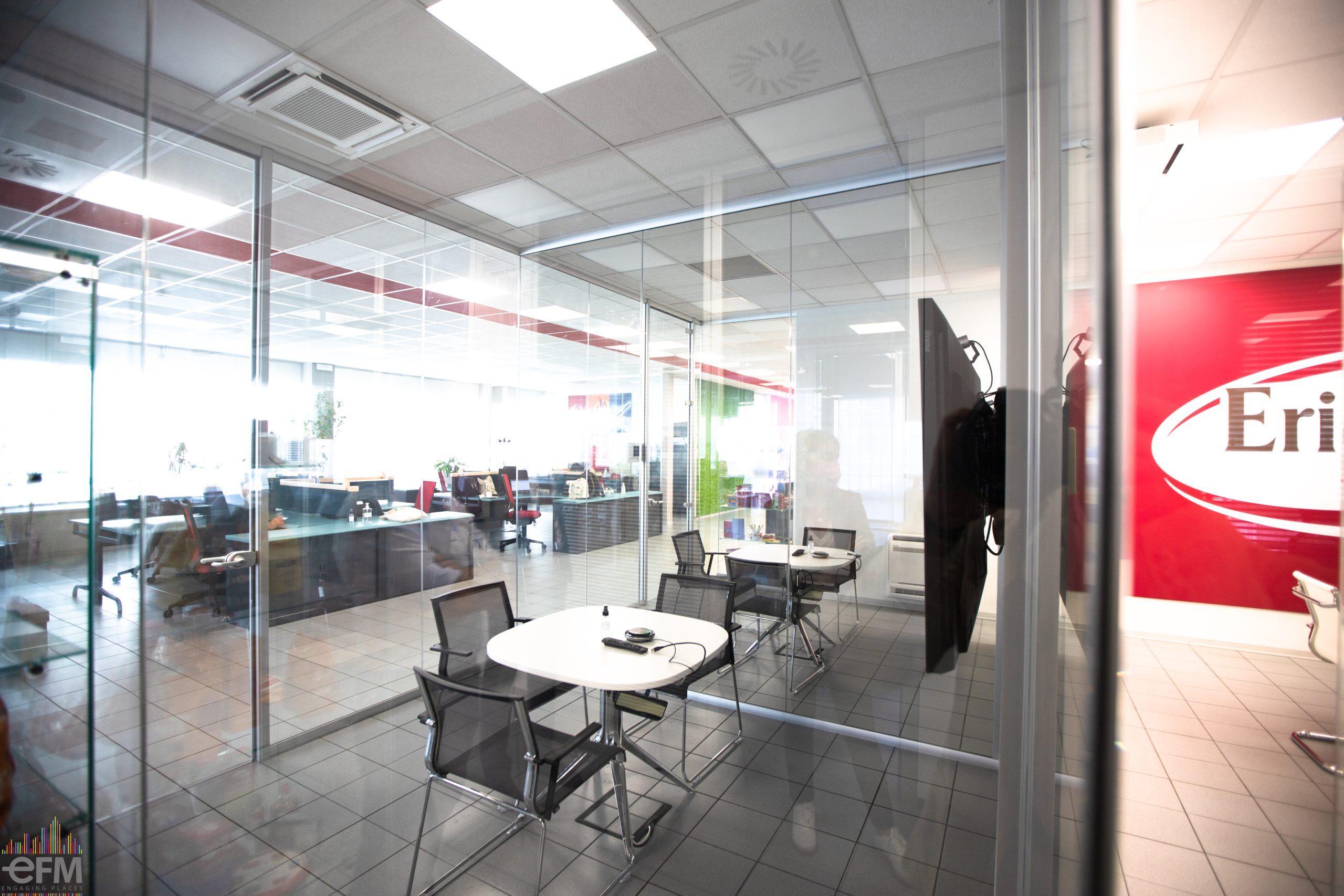
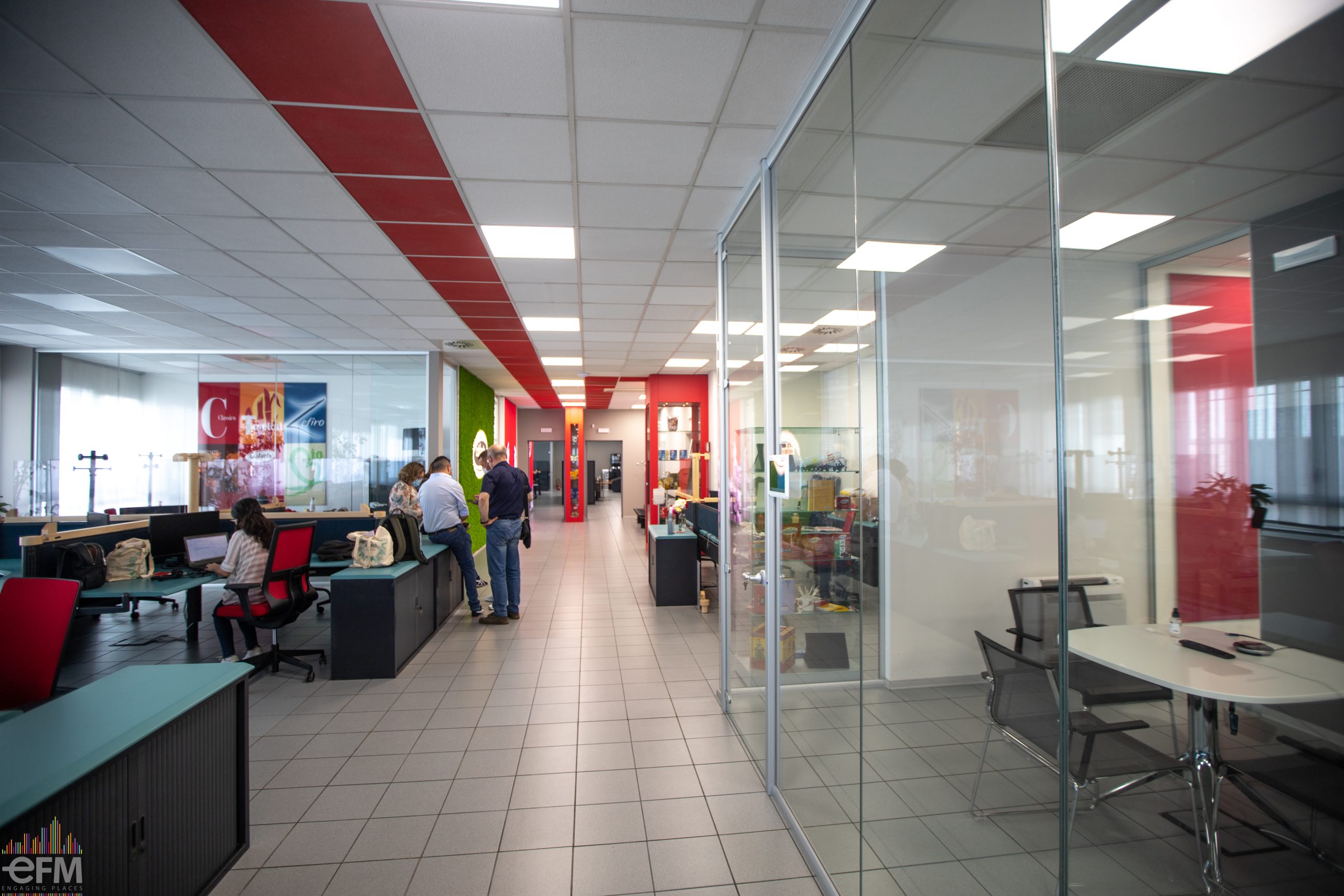
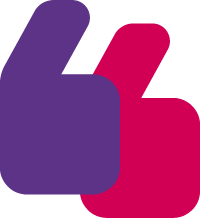
A learning experience design approach sees every space as a learning opportunity. It requires remote participation solutions, healthy environment models and digital tools for enabling services and activities.
University teaching becomes experienced. Through the MYSPOT Learning platform, learning venues open up to the local area, connecting with communities. The application of digital technologies ensures more equitable and inclusive training by nullifying the differences between in-person and distance delivery.
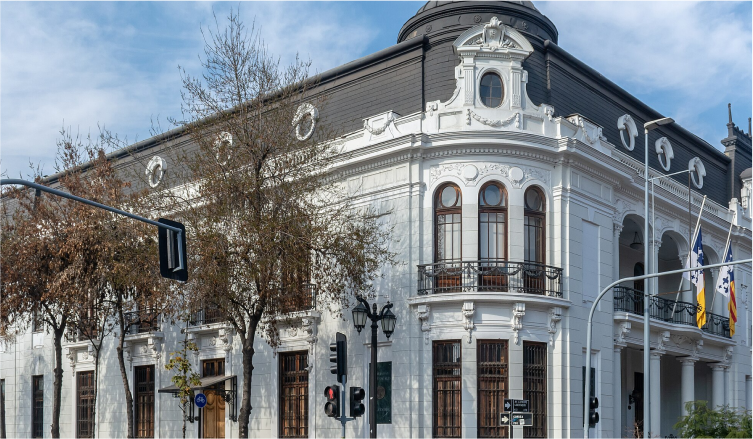
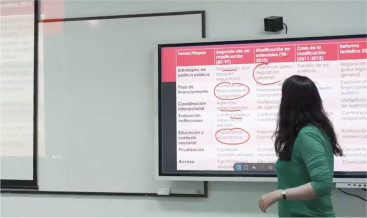
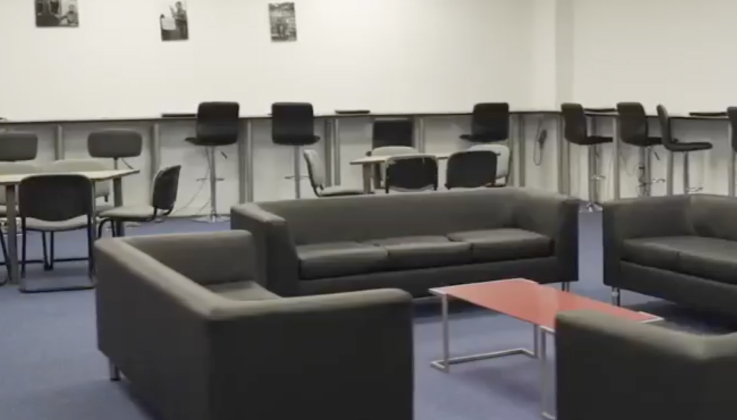
A contagion risk model to ensure student safety. Through a hybrid assessment procedure and the application of an algorithm developed by the University of Colorado Boulder, a tool capable of monitoring various exogenous and endogenous parameters such as space volume, air change, and interpersonal distance was created.
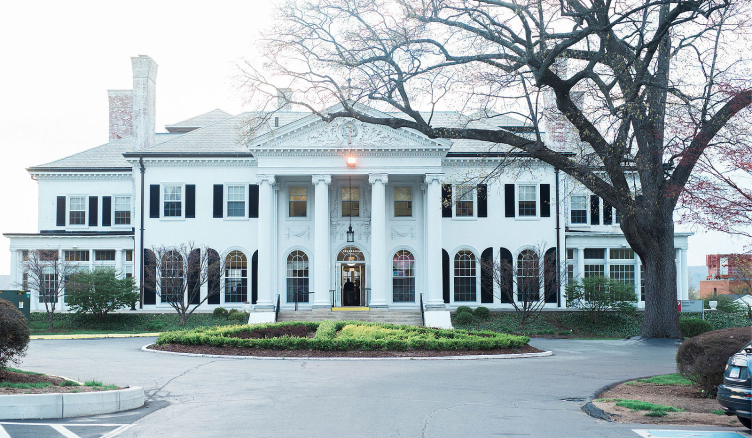
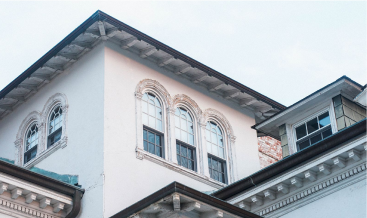

The Politecnico of Milan, the Università degli Studi of Siena, the Alma Mater Studiorum of Bologna, and the Policlinico Universitario di Roma Tor Vergata have chosen MYSPOT. The technology platform manages facility access, location booking, space availability, and event scheduling.
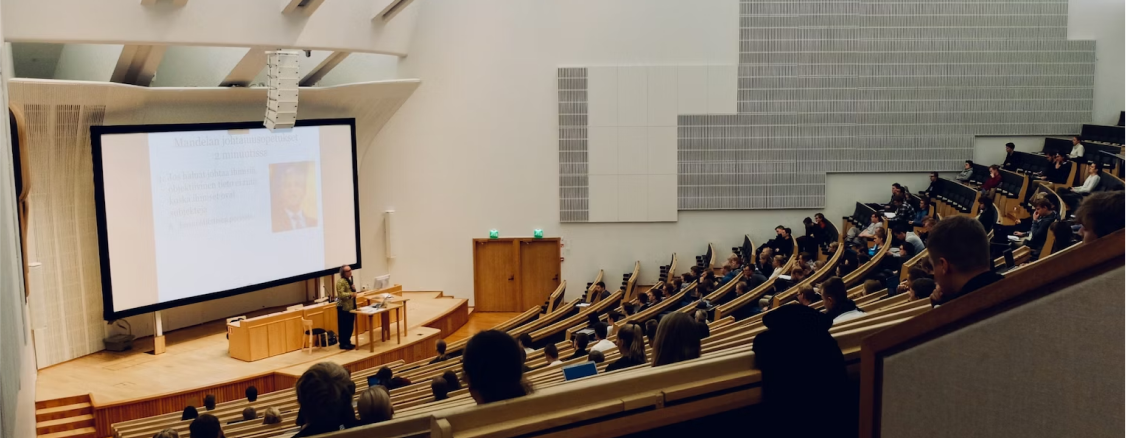

Thinking and building each place with people’s well-being in mind, in line with ESG parameters. Added to this is the need-especially for those spaces dedicated to care-for constant accessibility and availability, guaranteed through digital management of environments and processes.
An ER designed on people’s emotions, to transform an emergency space into a comfortable and calming place. Applied solutions include the introduction of digital devices in waiting rooms, the design of personalized care pathways, and the creation of play spaces for children.
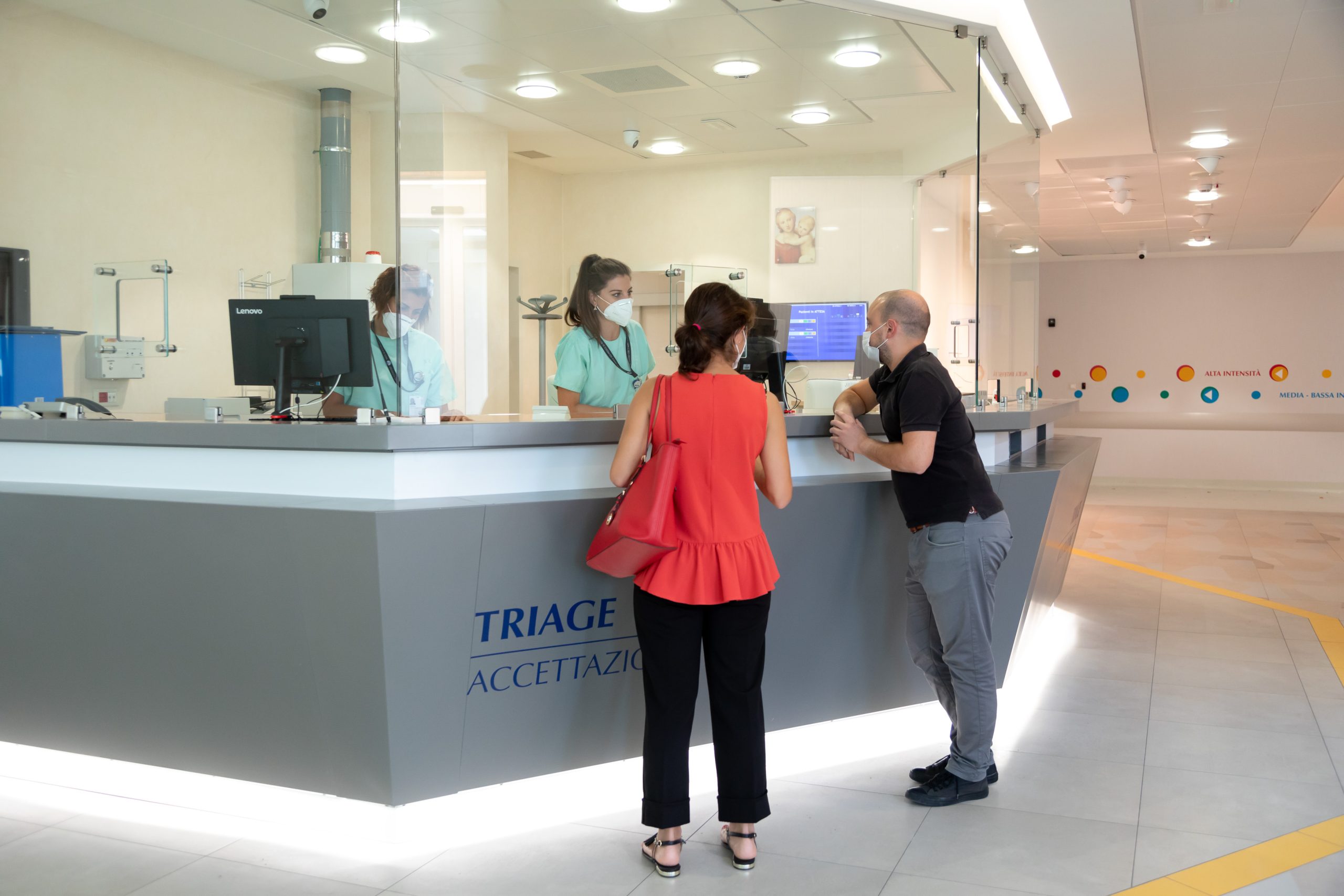
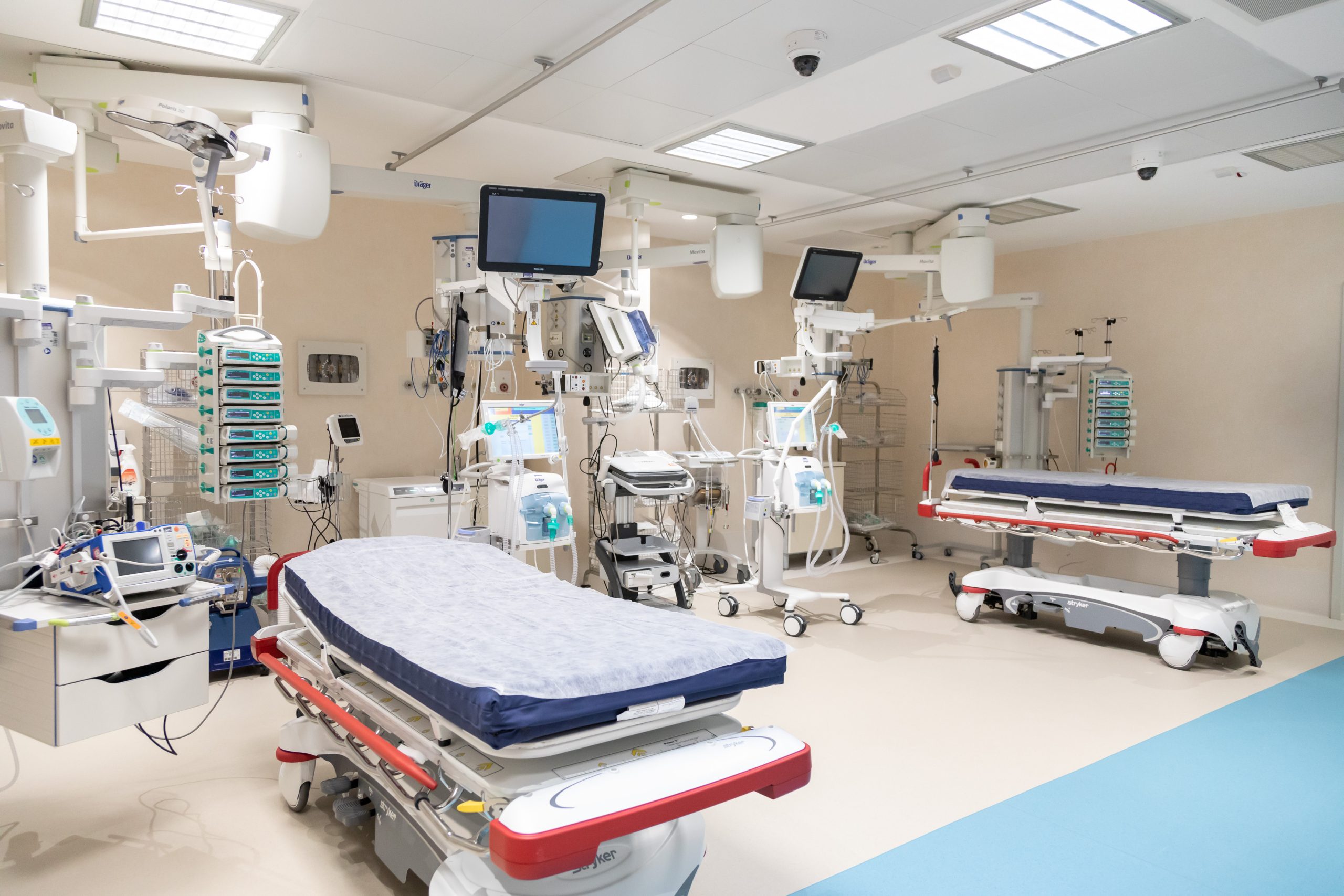
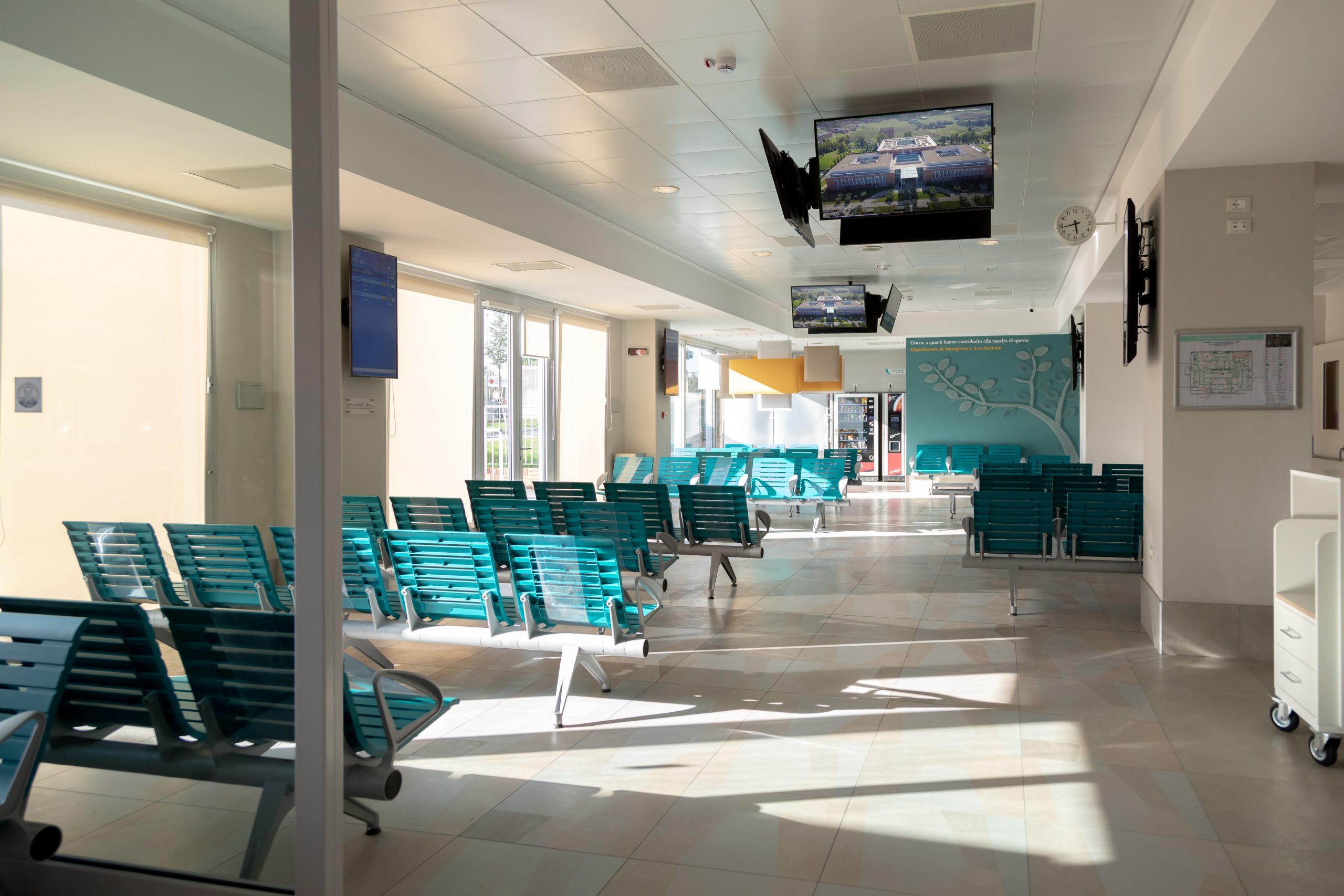
A single platform for managing four hospital facilities. A Public Private Partnership operation to digitize management procedures. The Digital Brain allows--customers and providers--to check the progress of services in real time. To plan any corrective actions in spaces in advance, improving the stay and well-being of guests.
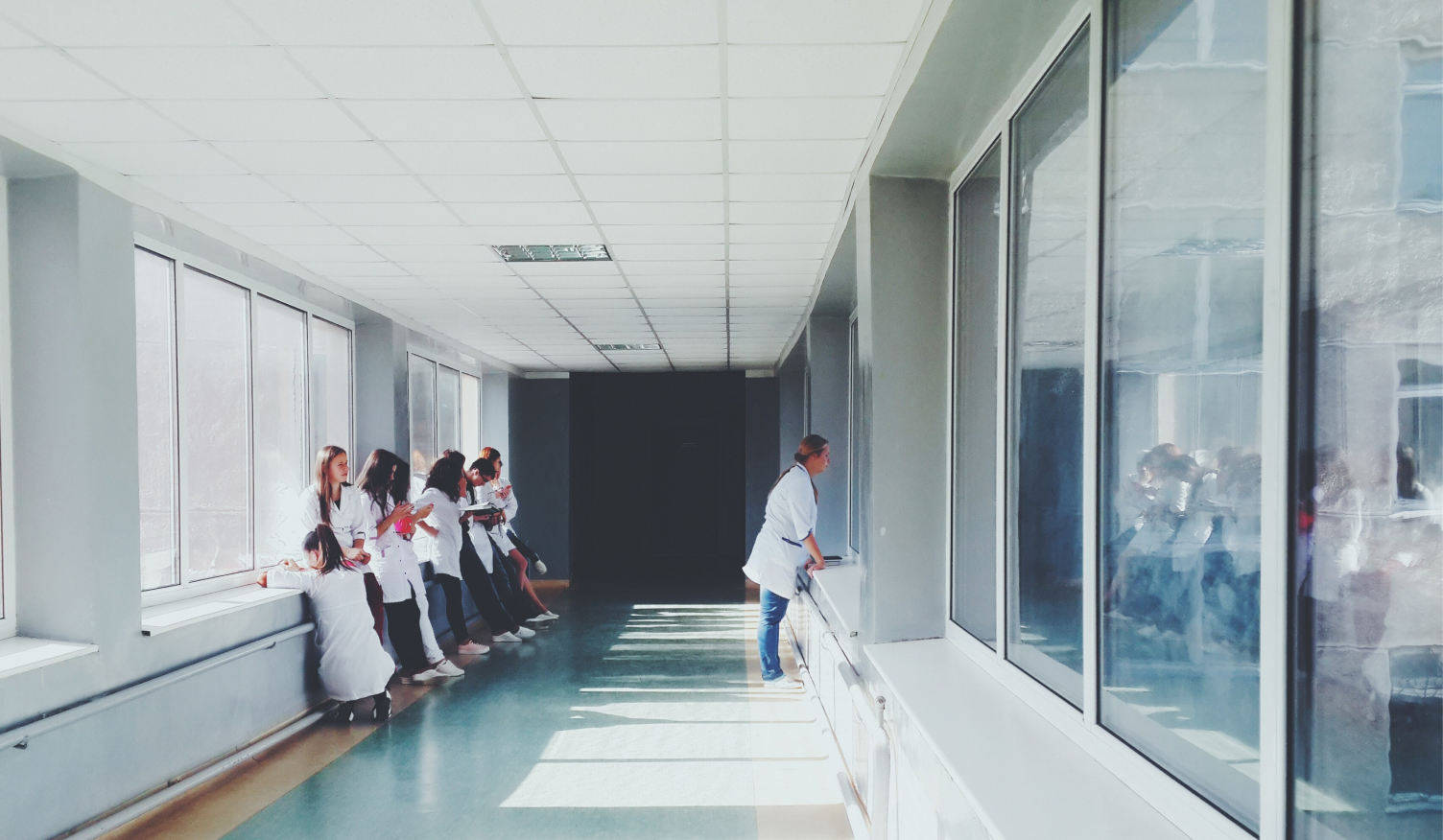
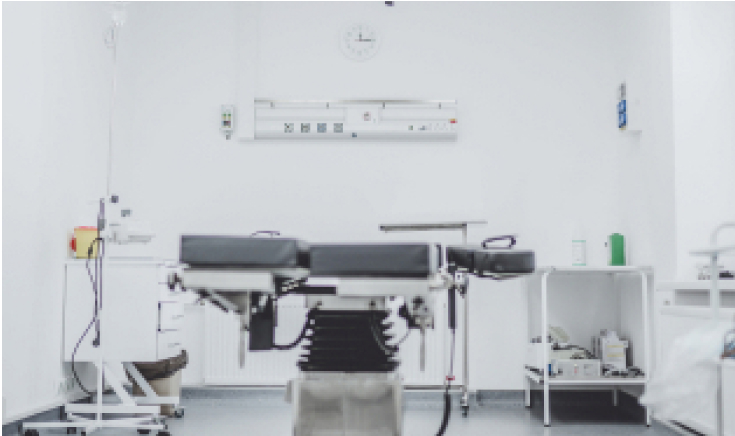
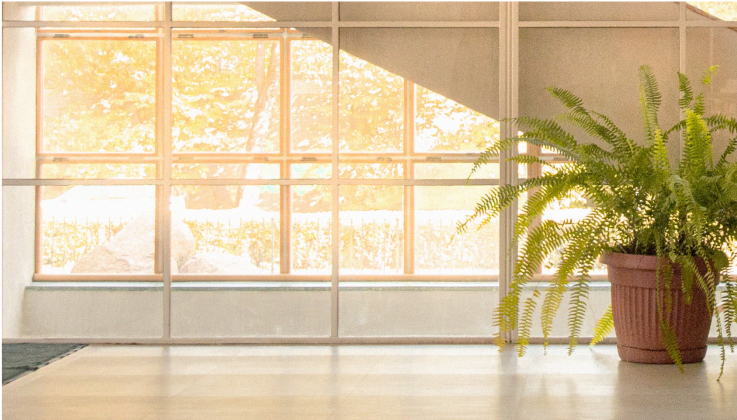
We offer solutions and support throughout the life cycle of a space: from its construction and availability to attendance management and experience design.
Learn more